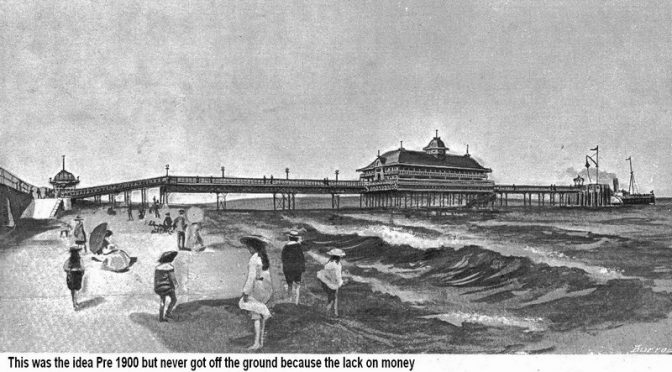From 1930 GUIDE TO BURNHAM-on-SEA [capital letters and commas are preserved]
THE PROPOSED NEW PIER AT BURNHAM
The new Pier at Burnham is proposed to be erected on the site of the present structure, nearly opposite the Queens Hotel, and to extend seawards in a westerly direction for a distance of about 800 feet from the present Esplanade wall.
The alterations to the wall where the Pier will spring from the Esplanade, will be carried out jointly by the Urban District Council and the Pier Company, and the present steep slipway will be removed, and a new one, with an easy gradient, will run down in a northerly direction leading out of the masonry approach to the Pier. The approach will be a fine open space, the new part of the Esplanade being between 60 and 70 feet wide, with a new Esplanade wall about 70 feet long, in about the centre of which will be the toll offices and turnstiles.
From the entrance to the Pier, for a distance of 125 feet, the Promenade Deck of the Pier will be about 30 feet wide and will slope upwards so as the give the deck the necessary height above high water level as required by the Board of Trade. Then for a distance of 210 feet it will be 20 feet wide until the Pavilion (which is intended to be erected on the Pier) is reached. Here it will widen out to 80 or 90 feet for a distance of 130 feet.
The Pavilion is to be constructed in an ornamental style, will accommodate about 800 persons, and will be equipped as a modern theatre. It will be provided with Balconies and promenade both inside and out, and with cloakrooms and refreshment rooms. The stage and scenic arrangements will be such as are required by the best concert and theatre companies. From the pavilion the Promenade Deck will continue to the low water line, and there a Pier head will be constructed, which will berth steamers at practically all states of the tide.
Burnham will thus be placed in the premier position of direct communication with the South Wales coast, and will have an advantage possessed by no other resort on the English side of the Bristol Channel – i.e. a steamer can arrive or leave at almost any time of the day or night, irrespective of tide.
The Pier Head will be fitted with a light tower, which will fulfil a long felt want of mariners plying to and from Bridgwater, and will allay the danger of vessels running onto the present stone and timber structure which is more or less submerged after the tide has flowed for a few hours, and is presently undoubtedly a menace to the navigation of the River Parrett.
The whole will be constructed on the most approved and up-to-date principles The girders, which will be in spans of 50 feet, will be of rolled steel, and of the lattice type, and supported on ornamental cast iron spandril brackets on top of circular piles screwed down to a firm foundation. The deck will be surmounted by artistically designed lamp-posts and palisading, and every effort will be used to make it as attractive and beautiful as any Pier on the British coast.
We do not have any information about earlier plans implied by the picture. However we have seen plans dated 1914 for a much more modest rebuild:
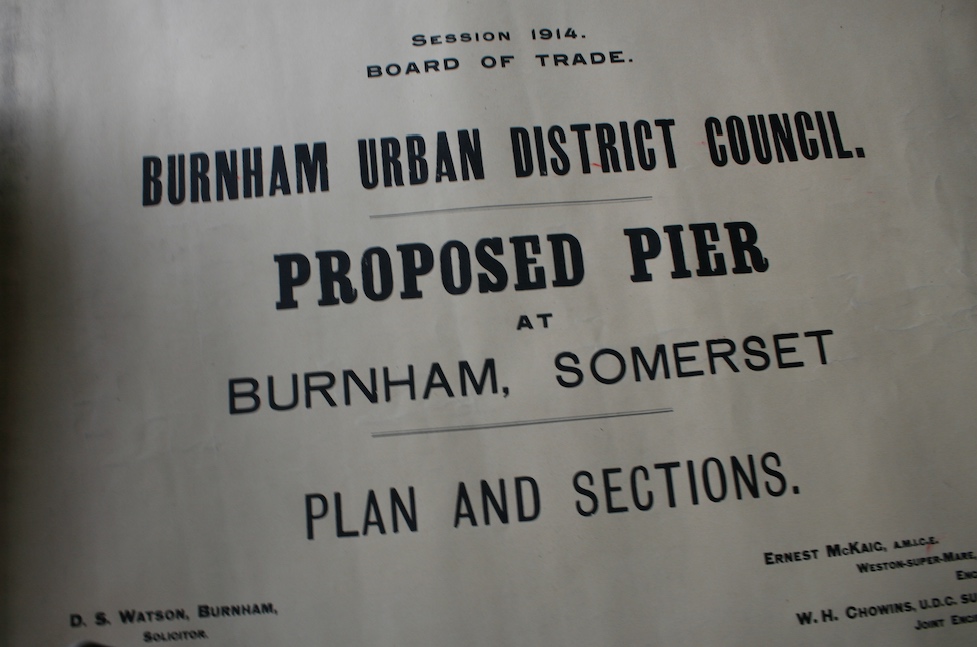
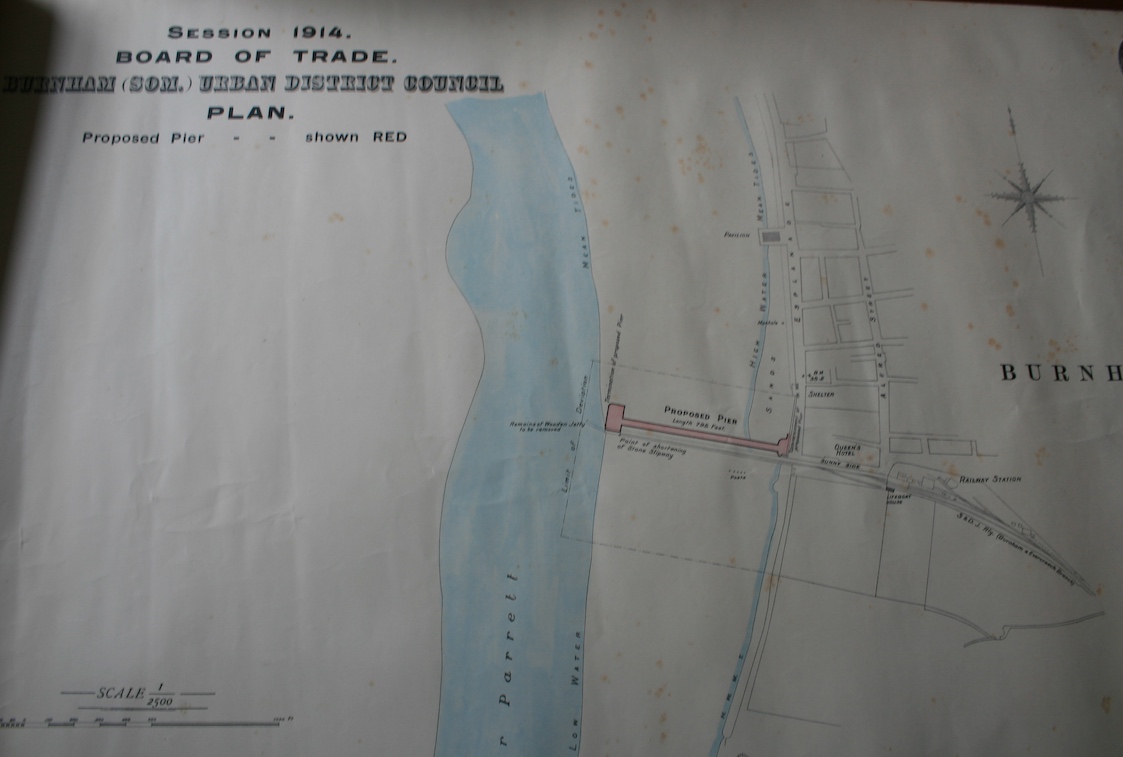
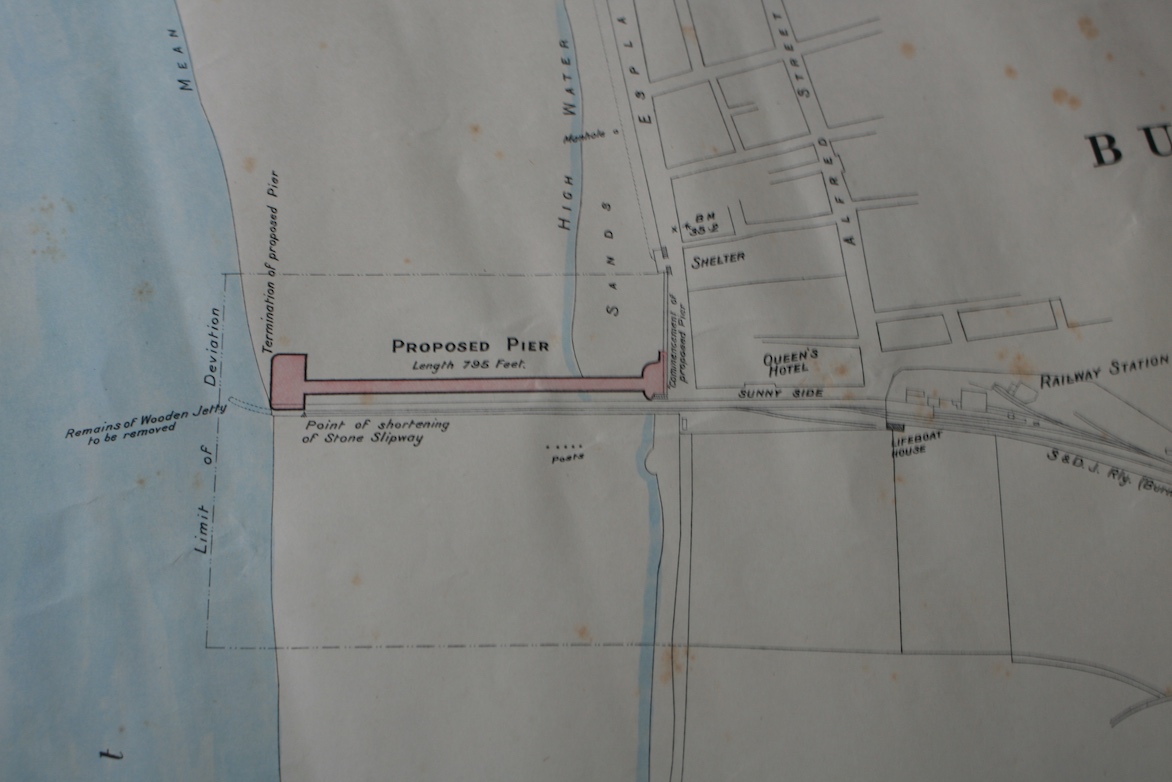
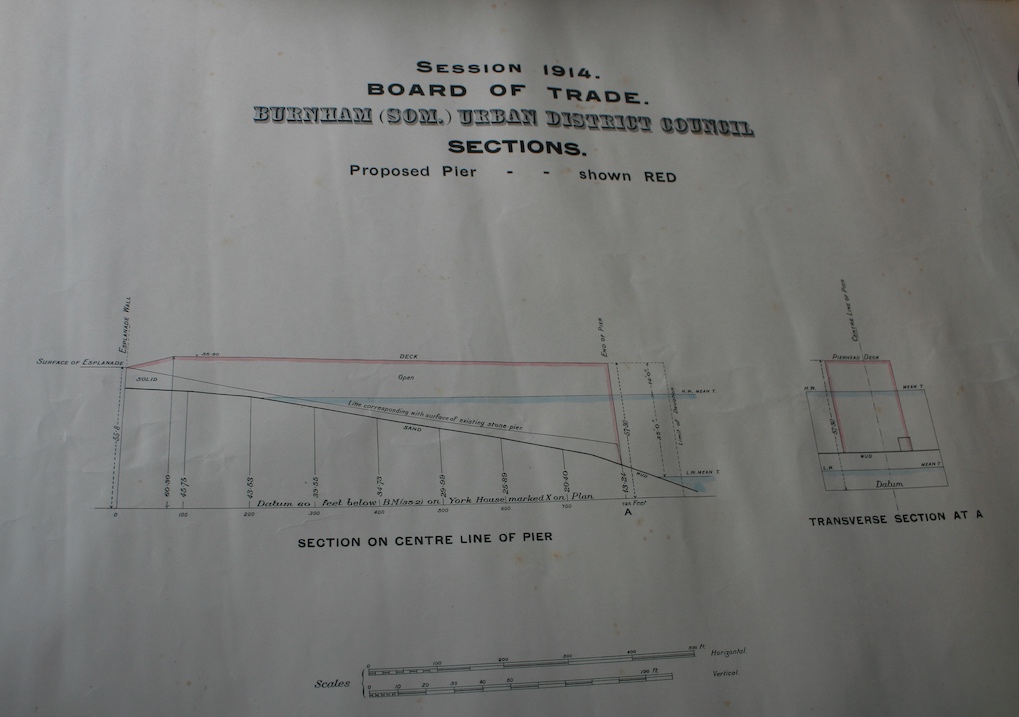
The 1930’s initiative may have been a revival of even older plans represented in the postcard at top and was presumably intended to complement the new South Esplanade works. One assumes the money would not stretch far enough.

